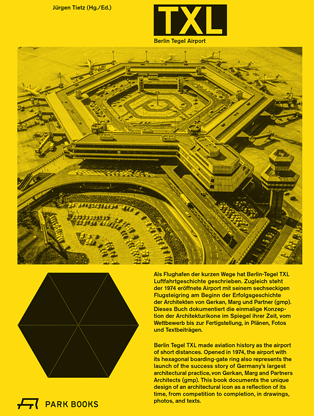
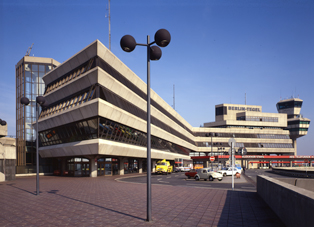
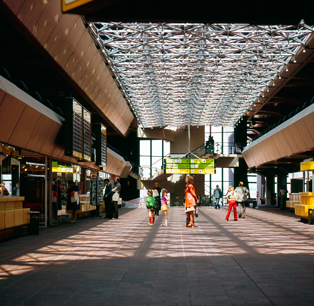
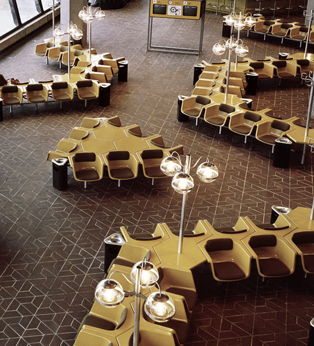
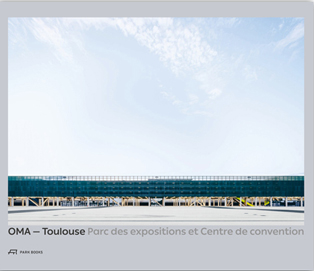
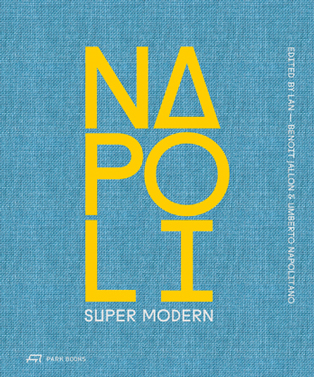
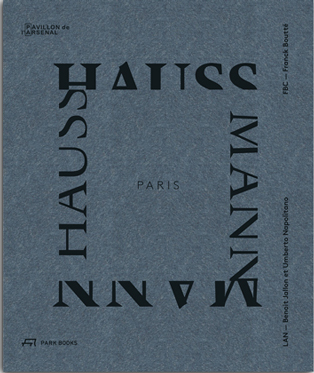
«Architekturikone TXL. Berlin Tegel Airport»
Zum Abschied vom Flughafen Tegel TXL: Die definitive Baumonografie der Berliner Architekturikone. Berlin-Tegel TXL ist der Flughafen der kurzen Wege, eine Ikone der modernen Architektur. Mit seiner markanten sechseckigen Form und dem Prinzip des Gate-Check-in hat Tegel Luftfahrtgeschichte geschrieben.
Tegel, das war das heiss geliebte Fenster der ummauerten Inselstadt Berlin (West) in die weite Welt. Zugleich steht der Flughafen am Beginn der Erfolgsgeschichte des Architekturbüros von Gerkan, Marg und Partner (gmp). Zusammen mit Klaus Nickels gewannen die gerade frisch diplomierten Hamburger Architekten 1965 den Wettbewerb für den 1974 eröffneten Flughafenneubau.
Zahlreiche historische und aktuelle Fotografien sowie Planmaterial aus dem Archiv von gmp illustrieren das Gesamtkunstwerk Tegel, seine peppigen Farben und die konsequente Gestaltung, die von der Grossform bis zu den Abfertigungsschaltern mit ihren abgerundeten Ecken reicht. Ausführlich erläutern Meinhard von Gerkan und Volkwin Marg die Geschichte ihres Frühwerks. Ergänzt wird das Buch durch einen Essay von Jürgen Tietz zur besonderen Qualität des denkmalgeschützten Flughafengebäudes und seiner zeitgeschichtlichen Bedeutung.
Mit einem Essay von Jürgen Tietz und einem Gespräch mit Meinhard von Gerkan und Volkwin Marg sowie einem Nachwort von Christoph Rauhut.
Jürgen Tietz arbeitet in Berlin als Publizist und Moderator zu den Themen Architektur und Denkmalpflege. Er ist Autor zahlreicher Bücher, darunter die Biografie Meinhard von Gerkan. Vielfalt in der Einheit (2015). Zuletzt veröffentlichte er Monument Europa (2017) zur Rolle der Baukultur in Europa und Drei Monde der Moderne oder wie die Moderne klassisch wurde(2019), eine Studie zur Architektur des 20. Jahrhunderts.
Herausgegeben von Jürgen Tietz
in Zusammenarbeit mit Detlef Jessen-Klingenberg
TXL. BERLIN TEGEL AIRPORT
Scheidegger & Spiess, Zürich 2020
Text Deutsch und Englisch
Geb., 248 S., 112 farbige und 120 sw Abbildungen
23.5 x 31.5 cm
ISBN 978-3-03860-202-6
«OMA – Toulouse Parc des Expositions et Centre de Convention»
Des dimensions gigantesques mais aussi une perfection dans le moindre détail : OMA a créé à Toulouse une architecture impressionnante avec un projet d’infrastructure à première vue peu palpitant.
Avec le MEETT, Toulouse Parc des Expositions et Centre de Conventions, l’Office for Métropolitain Architecture OMA mené par le précurseur Rem Koolhaas donne une nouvelle fois la preuve de son incomparable talent à transformer, comme par magie, une construction fonctionnelle en une architecture à la fois marquante et raffinée.
Avec ses dimensions de 565 mètres de long et 225 mètres de large, cet immense complexe de bâtiments offre des expériences spatiales inhabituelles, notamment dans le hall d’exposition sans colonnes d’une superficie de 45 000 m². OMA a innové dans toute la configuration de l’ensemble : au lieu de simplement répartir les places de stationnement au même niveau sur des surfaces asphaltées, elles sont ramenées ici dans un parking silo qui, en tant que véritable centre et plaque tournante du MEETT, revêt une fonction significative.
Grâce aux photos de Marco Cappelleti, le livre rend à la fois l’immensité des volumes et la perfection minutieuse avec laquelle ont été menés les travaux de construction du MEETT. À ces photos s’ajoutent des plans et des textes présentant les particularités du projet.
Sous la direction de Dominique Boudet. Avec contributions par Jean Attali, Dominique Boudet et Bernard Vaudeville. Photographies de Marco Cappelleti.
Dominique Boudet a étudié le droit, il vit et travaille désormais comme critique d’architecture et rédacteur en chef du magazine AMC architecture à Paris. Chez Park Books, il a publié en 2017 le livre très remarqué Nouveaux logements à Zurich : La renaissance des coopératives d’habitat.
OMA
Park Books, Zürich 2020
Texte en français
Relié, 108 pages, 61 illustrations en couleur et 28 en noir et blanc
33 x 28.5 cm
CHF 49.
ISBN 978-3-03860-214-9
«NAPOLI SUPER MODERN»
Homage to Naples: insights into this legendary harbor city’s remarkable architecture and urban development between 1930 and 1960.
This richly illustrated book is a monument to modern urban construction in Naples. It features some fifty new photos by celebrated French photographer Cyrille Weiner as well as historic images, drawings of important architectonic details, and an atlas of eighteen significant buildings dating from 1930–1960 illustrated with site and floor plans, elevations, and sections. It reveals how this Southern Italian metropolis developed its own form of modernism, one that combined Mediterranean culture with local materials and a strong internationalist spirit.
The topical essays and concise descriptions of the documented buildings, together with the lavish illustrations make for a hugely attractive and lively portrait of Naples. This fascinating city is both famous and infamous—but its qualities and individuality in terms of architecture and urban development really should be better known.
With contributions by Gianluigi Freda, Abdrea Maglio, Umberto Napolitano, and Manuel Orazi.
Benoît Jallon, born 1972, graduated from École d’Architecture de Paris-La Villette and is a founding partner of LAN – Local Architecture Network in Paris.
Umberto Napolitano, born 1975, studied architecture at Università Federico IIin Neapel and at the École d’Architecture de Paris-La Villette. He is of LAN – Local Architecture Network in Paris.
NAPOLI
Edited by LAN Local Architecture Network, Benoit Jallon, Umberto Napolitano, and Le Laboratoire R.A.A.R.
Park Books, Zürich 2020
Text in English
Hardback, 232 pages, 90 color illustrations and 140 floor and site plans, sections, and elevations
24 x 30 cm
Chf 49.
ISBN 978-3-03860-218-7
«PARIS HAUSSMANN – A Model’s Relevance»
A new edition of the highly praised and sought-after analytical review of Baron Haussmann’s redevelopment of Paris from today’s perspective.
First published in 2017 in conjunction with an exhibition at the Pavillon de l’Arsenal in Paris, this widely praised and much sought-after book becomes available again in a new edition. It offers an analytical review from today’s perspective of the French capital’s profound transformation during the late 19th century under the direction of Georges Eugène Baron Haussmann.
Paris Haussmann: A Model’s Relevance explores and analyzes the characteristics of Paris’s homogenous yet polymorphous cityscape, the result of a lengthy process of changes and evolutions, even in recent times. Research was conducted at all levels to classify and compare roadways, identify public spaces, and organize the blocks and buildings according to their current geometry. For the first time, the qualities of the Haussmann model have been set forth to show how they grapple with the challenges that contemporary cities face.
Topical essays feature alongside rich illustrative material, comprising photographs by celebrated photographer Cyrille Weiner, site plans and maps, floor plans and sections, axonometric projections, and various graphics.
Franck Boutté, born 1968, is an architect and civil engineer and principal of Paris based engineering firm FBC Fanck Boutté Consultants.
PARIS HAUSSMANN
A Model’s Relevance
Park Books, Zürich 2020
CHF 59.00 | EUR 48.00

