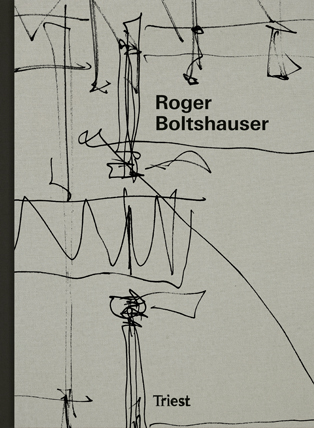
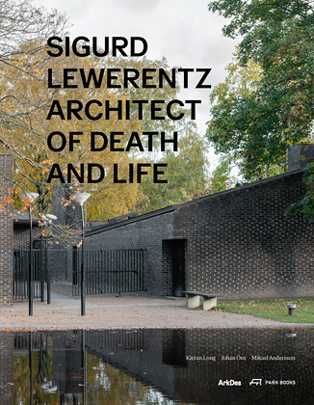
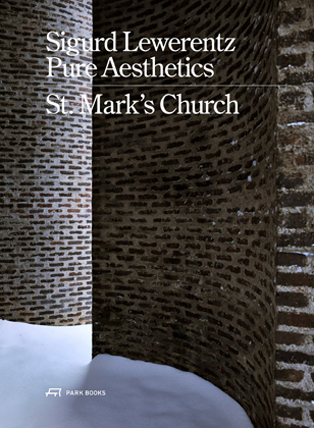
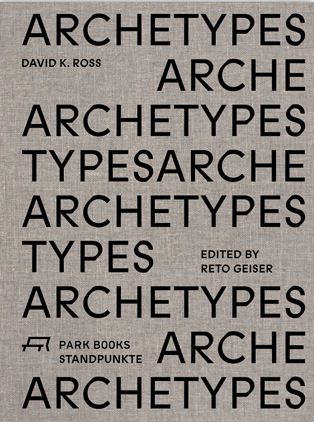
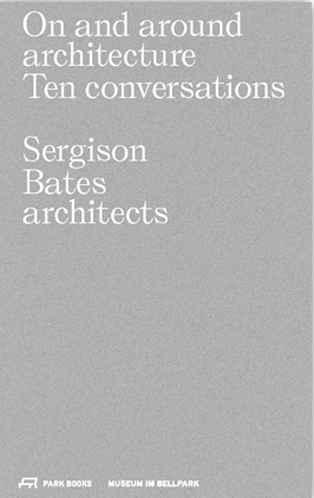
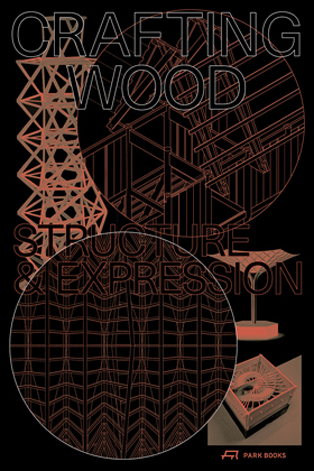
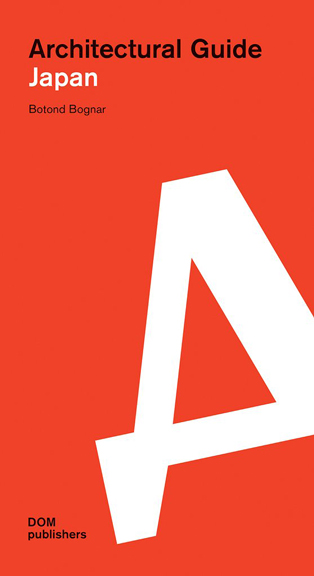
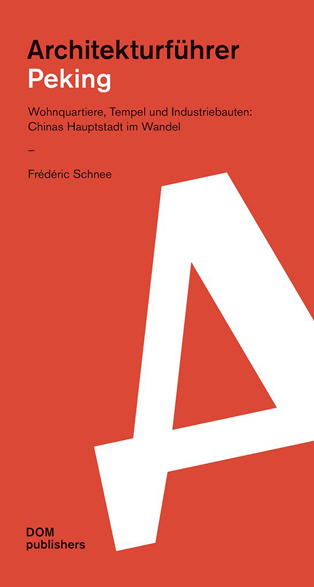
«Monografie Roger Boltshauser über Raum, Material und konstruktive Übersetzung»
Die erste umfassende Monografie zu den Arbeiten Roger Boltshausers bietet Einblicke in ein umfangreiches OEuvre der Bauten, Projekte, Skulpturen und Zeichnungen. Raum, Material und konstruktive Übersetzung gehen in den Bauten Boltshausers Hand in Hand, seine Arbeiten sind auf eine umfassende Weise nachhaltig.
Die Architektursprache Roger Boltshausers entwickelt sich in der Auseinandersetzung mit dem Material und den ihm eigenen konstruktiven und strukturellen Möglichkeiten.
Das Bauen und seine materielle Realität spielen eine prägende Rolle im Werk des Schweizer Architekten. Insofern ist es Teil der unterschiedlichen Strömungen der Gegenwartsarchitektur, die auf der Suche nach Verbindlichkeit erneut die Tektonik zum Thema machen und sich damit sowohl gegen die Abstraktheit von Moderne und Neo-Moderne wenden, wie auch gegen die Beliebigkeit von freien Formen.
Dabei geht Boltshauser nicht primär von historischen Referenzen aus, und es geht ihm auch nicht darum, strukturelle Prinzipien herauszudestillieren und in möglichst reiner Form zum Ausdruck zu bringen. Seine Architektur ist weder eine Umsetzung einer Bildvorstellung noch eine Zurschaustellung eines Prinzips. Sie ist vielmehr integrativ und offen für Komplexität, gerade auch für jene des Bauens selbst.
Die Themen der Nachhaltigkeit beanspruchen ebenso ihre Geltung wie kompositorische und raumgestalterische Aspekte. Der Faktor Klima spielt auf allen Massstabsebenen und in allen Planungsphasen eine Rolle, beeinflusst die städtebauliche Setzung ebenso wie Grundrisse und Fassaden, die Wahl der Materialien und der haustechnischen Ausstattung als gestaltprägender und gleichzeitig gestaltbarer Aspekt des Entwurfsprozesses, resultierend in einem eigenen, zeitgenössischen Ausdruck.
Gleichzeitig präsentiert die Monografie erstmals die freien Arbeiten Boltshausers. Beeindruckt von Joseph Beuys, Anselm Kiefer, Arnulf Rainer, aber auch von Schweizer Vertretern des Neoexpressionismus, und angeregt von den Zürcher Jugendkrawallen in den 1980er-Jahren, hat der Architekt parallel zu seinem Architekturstudium ein künstlerisches Oeuvre begonnen und dieses auch ausgestellt. Beiden Disziplinen ist er treu geblieben. Seine freien Kunstarbeiten sind ohne sein architektonisches Werk ebenso wenig zu erklären wie umgekehrt seine architektonische n Projekte ohne sein künstlerisches Schaffen. In stetigen Parallelprozessen verbinden sich Kunst, Entwurf und Bau zu seinem Werk.
Roger Boltshauser, dipl. Architekt ETH BSA SIA. 1996 Gründung Boltshauser Architekten in Zürich. Neben seiner Bürotätigkeit engagierte sich Boltshauser zwischen 1996 und 2009 in der Lehre an der ETH Zürich und der EPFL Lausanne, an der HTW Chur und dem Chur Institute of Architecture CIA. Er war Gastprofessor an der EPFL Lausanne und der TU München und hat aktuell eine Gastdozentur an der ETH Zürich inne.
Martin Tschanz, Architekt, Dozent Zürcher Hochschule für angewandte Wissenschaften (ZHAW), publizistische Tätigkeit. Themenschwerpunkte: Architektur und Städtebau der Gegenwart und der jüngeren Geschichte der Schweiz, Architekturgeschichte des 19. und 20. Jahrhunderts, Architekturtheorie und deren Geschichte sowie Architekturkritik.
Ausstellung
Roger Boltshauser
Galerie Werner Bommer, Zürich
Buchpräsentation mit Vorträgen
Dienstag, 7. September 2021, 18 Uhr im Kunsthaus Zürich, Vortragssaal.
Die Veranstaltung wird live in die Galerie übertragen.
Finissage: Sonntag, 12. September 2021, 15 – 18 Uhr
Martin Tschanz (Hrsg)
Roger Boltshauser
Monografie 1996-2021
Triest Verlag, Zürich 2021
Mit Beiträgen von: Jonathan Sergison,
Jan de Vylder sowie einem Essay zur Nachhaltigkeit
von Roger Boltshauser und Jules Petit.
568 S., mehr als 1000 Abb., CHF 98
Deutsch/Englisch
ISBN 978-3-03863-057-9
«SIGURD LEWERENTZ – Architect of Death and Life»
The entire Sigurd Lewerentz: Built and unrealized building designs, retail spaces, chruches, cemeteries and landscape designs, exhibition architecture graphic and product design, furniture and interiors.
Sigurd Lewerentz (1885–1975) is one of the most highly revered – and also one of the most heavily mythologized – protagonists of modern European architecture. Arguably Sweden’s most distinguished modernist, he is more influential to other architects internationally today than he was during his lifetime. Countless architecture lovers from around the world visit his still existent buildings. Stockholm’s woodland cemetery Skogskyrkogården, his most significant contribution to landscape design, is a UNESCO World Heritage site.
This authoritative new monograph on Sigurd Lewerentz is based on extensive research undertaken at ArkDes, Sweden’s national center for architecture and design, where his archive and personal library are kept. It features a wealth of drawings and sketches, designs for furniture and interiors, model photographs, etc. from his estate, most of which are published here for the first time, as well as new photographs of his realized buildings. Essays by leading experts explore Lewerentz’s life and work, his legacy, and lasting significance from a contemporary perspective.
This vast, beautifully designed book offers the most comprehensive survey to date of all of Lewerentz’s achievements in all fields of his manifold work.
The book will be accompanying the grand exhibition Sigurd Lewerentz. Architect of Death and Life at ArkDes, Sweden’s national centre for architecture and design, opening in October 2021.
Kieran Long has been director of Stockholm’s ArkDes since 2017. Prior to that he established the new Department of Design, Architecture and Digital at Victoria & Albert Museum in London.
Johan Örn is curator of collections at ArkDes, Sweden’s national center for architecture and design in Stockholm, where he is in charge of Sigurd Lewerentz’s estate.
Sigurd Lewerentz
Architect of Death and Life
Park Books, Zürich 2021
Edited and with texts by Kieran Long, Johan Örn, and Mikael Andersson.
Translated from Swedish by Anna Paterson.
With photographs by Johan Dehlin. In collaboration with ArkDes, Stockholm
Text in English
Hardback, 712 pages, 492 color and 264 b/w illustrations and plans
23 x 30 cm
CHF 140. € 120.
ISBN 978-3-03860-232-3
«SIGURD LEWERENTZ: St. Mark’s Church, Stockholm»
St Mark’s Church in Björkhagen, one of Stockholm’s southern districts, is one of Sigurd Lewerentz’s (1885–1975) key designs. In contrast to Lewerentz’s other famous church, St Peter’s in Klippan, no book has been published to date that constitutes a fitting tribute to this masterpiece of brick brutalism.
This new building monograph now opulently and carefully fills this gap. Some 200 newly taken color photographs and especially drawn explanatory plans, alongside essays by distinguished authorities on Lewerentz’s arechitecture, make this book a visual feast. It demonstrates the exquisitely atmospheric St Mark’s Church as a whole and its embedment in the urban landscape. Moreover, it highlights many details, such as floor coverings, furnishings, lamps, banisters, the altar, and other liturgical features. The essays explore aspects of materiality and topics such as the church’s special acoustics and atmosphere in an attempt to reveal the secret of Sigurd Lewerentz’s church designs.
Karin Björkquist is a Stockholm-based photographer. Her work focuses mainly on interior architecture and portraits. Her photographs have been printed in books and magazines throughout the world.
Sébastien Corbari is an architect with AIX Arkitekter in Stockholm. He is a specialist in Scandinavian architecture, and also works as a photographer.
Sigurd Lewerentz
PURE AESTETICS
Concept, photography, and introduction by Karin Björkquist
and Sébastien Corbari.
With contributions by Stephen Bates, Maria Aron Berg, Petter Eklund,
Hansjörg Göritz,
Matthew Hall, and Beate Hølmebakk
Park Books, Zürich 2021
Text in English
Hardback, 352 pages, 219 color and 15 b/w illustrations and plans
20 x 27 cm
CHF 69. € 65.
ISBN 978-3-03860-243-9
«David K. Ross – ARCHETYPES»
Archetypes features a recent series by Canadian artist David K. Ross, who works at the interface of photography, film, and installation. His images of architectural mock-ups, staged at night with dramatic lighting that isolates structures from their surroundings, demonstrate how these objects have become a charged form of proto-architecture.
They also change how we view the practice of architecture by documenting and framing unseen aspects of its emergence. Built at full scale, these architectural fragments—to be removed from construction sites as buildings near completion—ensure that a project can be executed exactly to design, and they provide clients with a simulation of a building that leaves little space for speculation. The task of mock-up documentation is usually left to architects and contractors, who take quick snapshots for their reference during site visits.
Archetypes is the first-ever photographic compilation of this type, reaching beyond a mere artistic record of building technologies and typologies. Instead, the book offers an effective platform to consider what it means to pre-construct fragments of buildings in all their complexity. Published alongside Ross’s images are four essays framing the historical, technological, and civic significance of the mock-up. Archetypes offers an intellectual and aesthetic reference for a wide range of audiences from professionals in architecture to anyone interested in or fascinated by arcane aspects of photography and art.
David K. Ross is a Canadian artist who uses film and installation to research and document fragmentary and ephemeral aspects of civil and cultural infrastructures.
Reto Geiser is a designer and scholar of modern architecture, and an associate professor at Rice University’s School of Architecture in Houston, Texas.
David Ross
ARCHETYPES
Photographs by David K. Ross. With contributions by Reto Geiser,
Sky Goodden, Ted Kesik, and Peter Sealy. Edited by Reto Geiser
Park Books, Zürich 2021
Text in English
A publication by Standpunkte, Basel
Hardback, 120 pages, 39 color and 51 b/w illustrations
21 x 28 cm. CHF 49. € 48.
ISBN 978-3-03860-221-7
«Sergison Bates architects: On and around architecture. Ten concersations»
Sergison Bates architects, established in 1996 and today running offices in London, Zurich, and Brussels, have made a name for themselves with projects ranging from housing to care homes, from educational and cultural institutions to urban-scale regeneration designs. Since the outset, the partners have engaged with the debate within the professions and have curated a number of exhibitions about the themes they explore in their teaching and practice.
This book features ten conversations Jonathan Sergison, Stephen Bates, and Mark Tuff have conducted with prominent Swiss-based architects, historians, and researchers and in which they reflect with their guests on the many aspects of making, teaching, and writing architecture. Topics and guests include: Learning from the European City (Roger Diener), The Provocation of Sustainability (Sascha Roesler), Rethinking Housing Conventions (Jean-Paul Jaccaud), Learning from the Recent Past (Stanislaus von Moos), Thinking and Writing (Martin Steinmann), Exploring Construction (Roger Boltshauser), Shaping Public Space (Maria Conen and Raoul Sigl), Finding and Repurposing (Elisabeth and Martin Boesch), Lessons from Teaching (Ludovica Molo), and Working Methods (Oliver Lütjens and Thomas Padmanabhan). The lively dialogues draw shared experiences in practice, teaching, and research, and form an inspirational reader for anyone with a deeper interest in architectural practice.
Gerold Kunz is an architect based in Ebikon, near Lucerne, Switzerland.
Hilar Stadler is director of Museum im Bellpark in K reins, near Lucerne, Switzerland, and also works as a freelance writer and curator.
Jonathan Sergison is founding partner of Sergison Bates architects. He is based in Zurich and also teaches as professor of architectural design at the Accademia di Architettura in Mendrisio, Switzerland.
Stephen Bates is founding partner of Sergison Bates architects. He is based in London and also teaches as professor of urbanism and housing at Technical University of Munich, Germany.
Mark Tuff is a partner with Sergison Bates architects since 2006. Based in London, he oversees the management of the practice and supervises the work of project architects.
Sergison Bates architects
On and around architecture
Ten conversations
Sergison Bates architects in conversation with eminent
Swiss architects, historians and researchers
Edited by Gerold Kunz, Hilar Stadler, Jonathan Sergison,
Stephen Bates and Mark Tuff. Text in English
Park Books, Zürich 2021
In cooperation with Museum im Bellpark, Kriens
Paperback, 192 pages, 19 color and1 b/w illustrations
16 x 25.5 cm. CHF 35. € 29.
ISBN 978-3-03860-228-6
«CRAFTING WOOD – Structure and Expression»
New findings on timber joints: presenting results from a practice-based educational cooperation of European universities. Wood has a centuries-long tradition as well a huge potential for future use as a highly versatile building material. Crafting Wood: Structure and Expressionpresents newly gained knowledge on timber construction and on timber joints in particular.
This book—lavishly illustrated with plans, sketches, and photographs—emerged from an international educational cooperation of the University of Liechtenstein in Vaduz, the Norwegian University of Science and Technology NTNU in Trondheim, and the Academy of Architecture in Amsterdam. The program treated a vast range timber joints from diverse theoretical and practical aspects. Students conceived and made by hand new joints that were then applied in prototypes for entire structures, designed also as part of the course, at a scale of 1:5. The volume analyzes this learning process and offers a new introduction to the topic of timber joints in architecture through text and images.
With contributions by Bjorn Otto Braaten, Arnstein Gilberg, Niels Groeneveld, Haakon Haanes, Annemariken Hilberink, Tibor Joanelly, Cathrine Johansen Haanes, Urs Meister, Mario Rinke, Carmen Rist-Stadelmann, August Schmidt, Jan Siem, Machiel Spaan, Harm Tilman, and Klaus Zwerger.
Carmen Rist-Stadelmann is a lecturer and directs the master’s program at the Institute of Architecture and Planning, University of Liechtenstein in Vaduz.
Machiel Spaan teaches at the Academy of Architecture in Amsterdam, where he is also a founding partner with architectural firm M3H.
Urs Meister is a professor of design and construction at the Institute of Architecture and Planning, University of Liechtenstein in Vaduz, and a founding partner of Zurich-based Käferstein & Meister Architects.
CRAFTING WOOD
Structure & Expression
Park Books, Zürich 2021
160 pages, illustrations.
Text in English
CHF 39. € 38.
ISBN 978-3-03860-235-4
Also available:
Crafting the Façade. Stone, Brick, Wood.
«Architectural Guide Japan – Tradition und futuristische Moderne »
Japans zeitgenössische Architektur hat in den vergangenen fünfzig Jahren weltweite Anerkennung gefunden. Einerseits gilt sie als besonders innovativ, – ihr Erscheinungsbild mutet manchmal sogar futuristisch an -, andererseits gelingt es ihr, die jahrhundertealte Tradition japanischer Baukunst aufzunehmen und in einen produktiven Dialog zu treten. Ein Ergebnis der Herausforderungen, die eine hoch urbanisierte Gesellschaft an sie stellt.
Im Architectural Guide Japan beschreibt Botond Bognar fast 700 repräsentative Beispiele aus ganz Japan in kompakten Kurztexten. In einem einleitenden Essay skizziert der ausgewiesene Kenner der japanischen Architektur deren Entwicklung seit der frühen Meiji-Zeit (1868) bis 2020 und bettet sie in ihren historischen und politischen Kontext ein. Für eine gebäudegenaues Auffinden der Bauwerke sorgen QR-Codes sowie zusätzlich im Anhang 33 Gebiets- und Stadtpläne, ergänzt durch Wegbeschreibungen und genaue Angaben der Verkehrsverbindungen.
Contemporary Japanese architecture has, for over half a century, achieved worldwide recognition not only for its highly innovative and often futuristic qualities, but also for its sensitive response to Japan’s cultural and physical context, which has become especially challenging given the country’s increasingly urbanised environment. Today, Japan’s contemporary architecture is admired perhaps as much as its traditional counterpart, with which it often maintains a meaningful dialogue.
Botond Bognar’s Architectural Guide Japan introduces close to 700 of the most prominent examples of this fertile architecture, in addition to outlining its development from the mid-nineteenth century to the present in a concise historical essay. All texts are accompanied by about 930 colour photos, all taken by the author, and over 90 drawings. Detailed information about each entry is enhanced by geodata in the form of QR codes.
Botond Bognar
Japan
Architectural Guide
DOM publishers, Berlin 2021
608 pages,1,000 pictures
Softcover. Text in English
CHF 58.60. € 48.00
2nd, extended edition
ISBN 978-3-86922-696-5
«Architekturführer Peking – Chinas Hauptstadt im Wandel»
Tempel, Industriebauten und Wohnquartiere stehen für den Wandel Pekings: von einer ganzheitlich konzipierten Kaiserstadt über die Transformation zur Produktionsstadt durch die Kommunistische Partei bis hin zur aktuell geplanten internationalen Megapolis Jing-Jin-Ji, die die Städte Beijing, Tianjin und Ji verbinden soll.
Von der Kaiserzeit bis in die Gegenwart werden Architektur und Städtebau in der Komplexität Pekings sichtbar. Abseits touristischer Pfade zeichnet Architekt und Autor Frédéric Schnee den Wandel von einer ganzheitlich konzipierten Kaiserstadt zur internationalen Megalopolis Jing-Jin-Ji nach.
Im Architekturführer Peking zeichnet Architekt und Autor Frédéric Schnee den drastischen Wandel der Hauptstadt Chinas anhand von 150 Bauten und Projekten nach. Beginnend mit den buddhistischen und taoistischen Tempeln aus der Kaiserzeit aus der Ming- und Qing-Zeit (1386-1911), die für das städtische Leben in der frühen Neuzeit massgeblich waren, legt das detailreiche Buch den Fokus auf die Architektur aus den Anfangsjahren der Volksrepublik China bis heute.
Es präsentiert wichtige Beispiele aus der Architektur der 1950er Jahre, mit denen sich die Kommunistische Partei in der neuen Volksrepublik China nach aussen darstellte, sowie die ökonomischen und urbanen Transformationen nach den 1980er Jahren. Bei den aktuellen Bauten fokussiert der Autor vor allem auf Projekte junger chinesischer Architekten.
Auf ikonische Bauten, die bereits vielfach publiziert wurden, verzichtete der Autor dabei ebenso wie auf historische Meisterwerke chinesischer Architektur wie die Verbotene Stadt, den Sommerpalast oder den Himmelsaltar.
Dennoch ist dieser Guide eine der umfangreichsten deutschsprachigen Publikationen zur Architektur der chinesischen Hauptstadt. Es enthält zahlreiche Projekte, die hier erstmals ausserhalb Chinas veröffentlicht sind.
Frédéric Schnee
Architekturführer Peking
Wohnquartiere, Tempel und
Industriebauten
Chinas Hauptstadt im Wandel
DOM publishers, Berlin 2021
576 Seiten, 750 Abbildungen
Deutsch.
Softcover. CHF 58.60. € 48.
ISBN 978-3-86922-213-4

